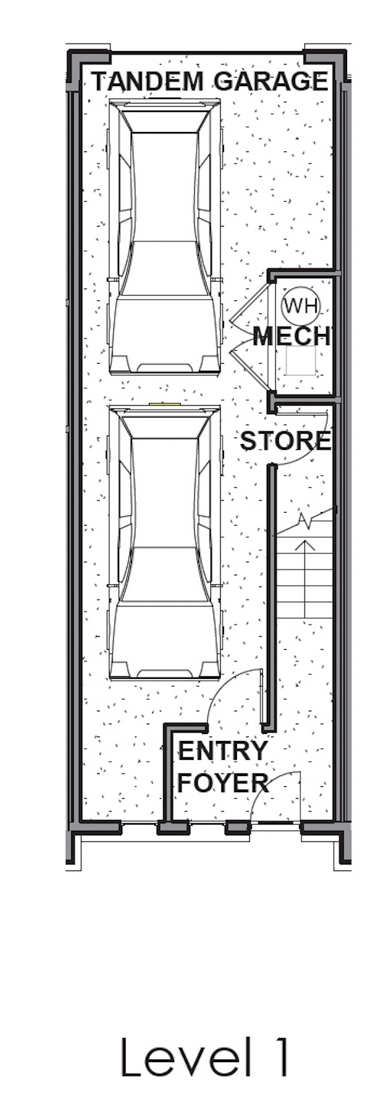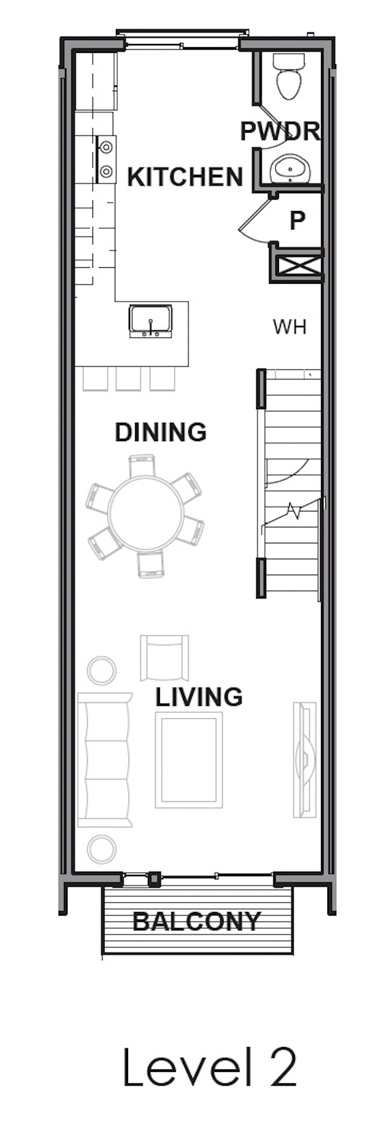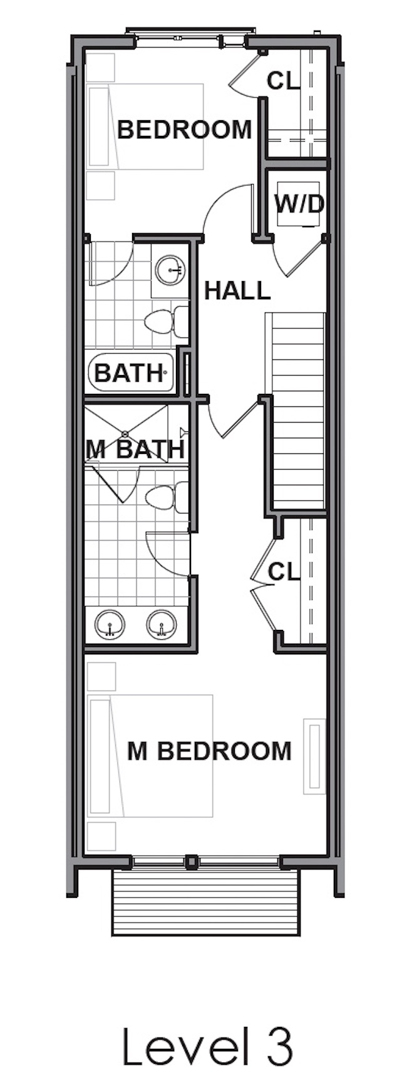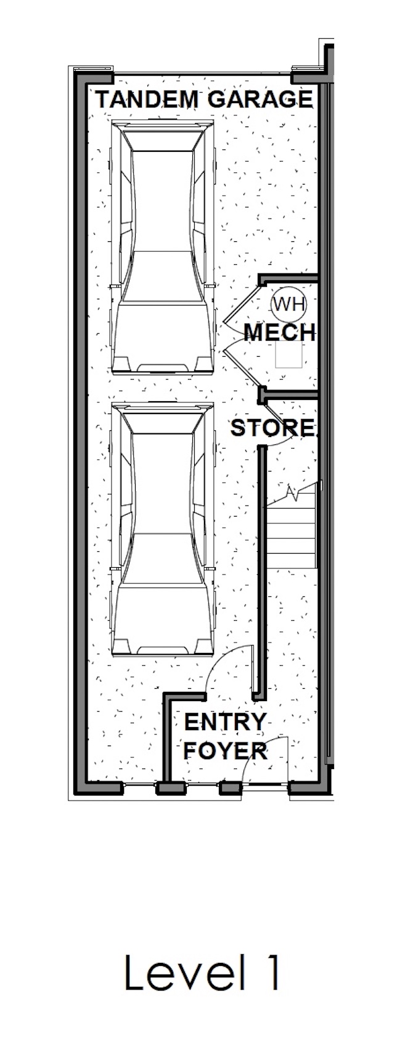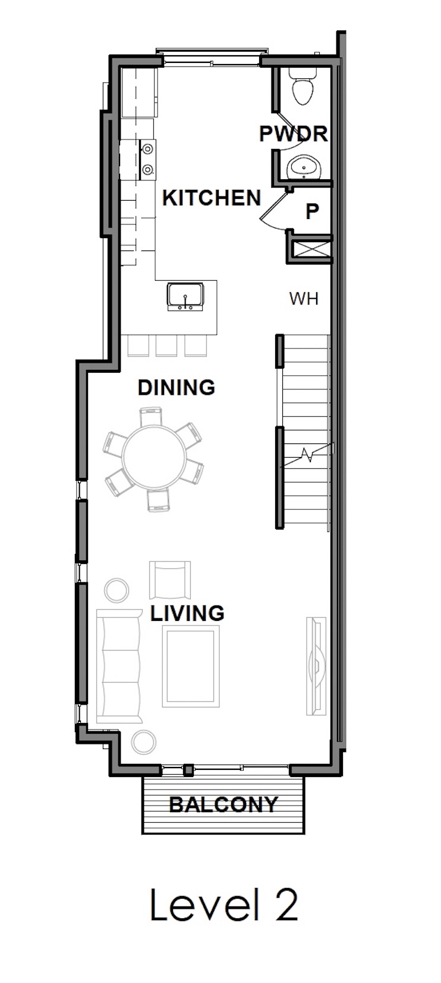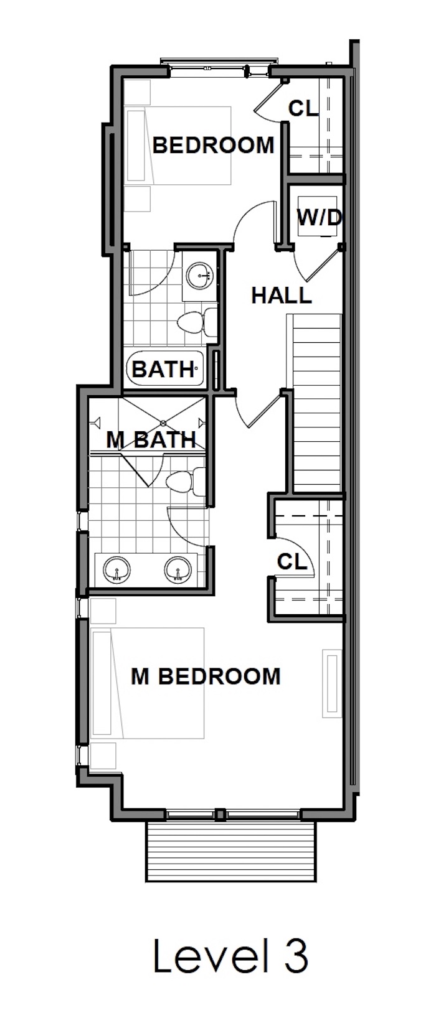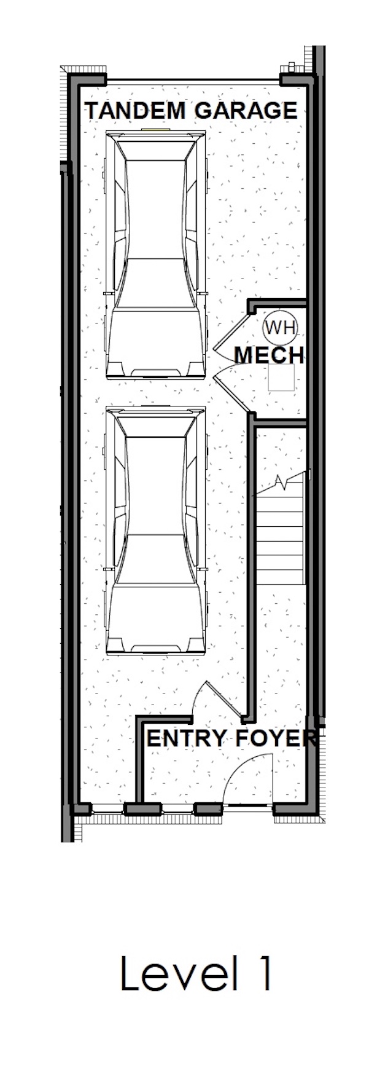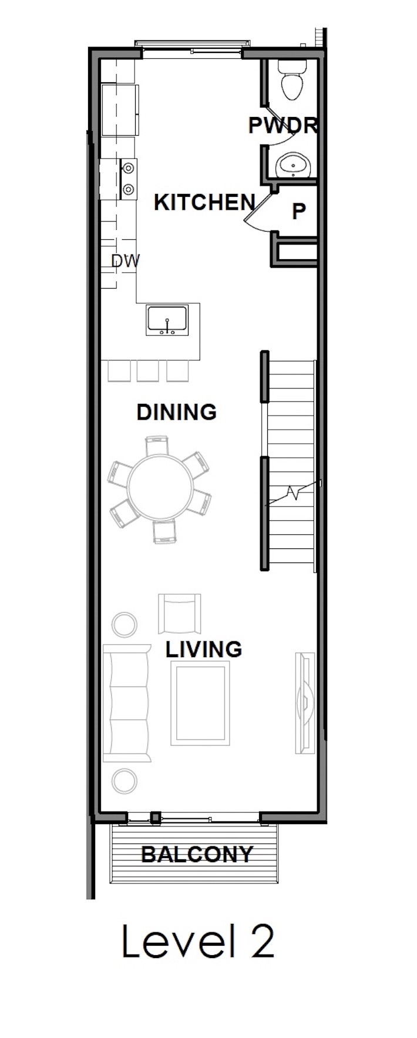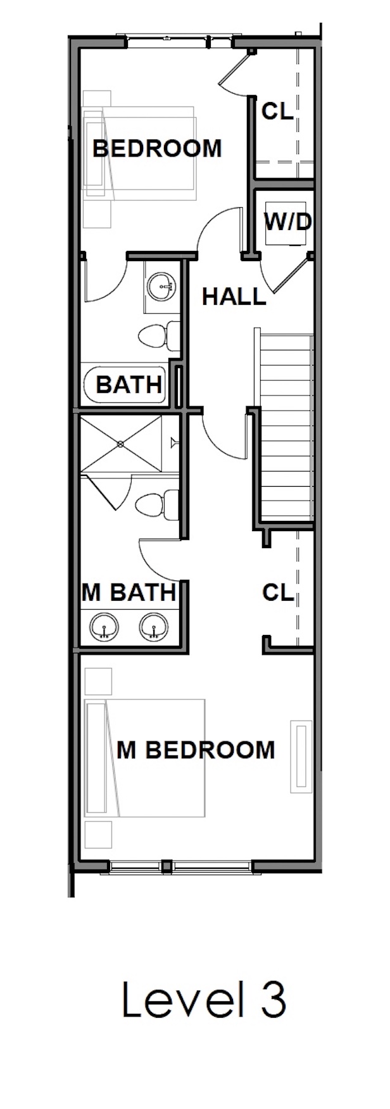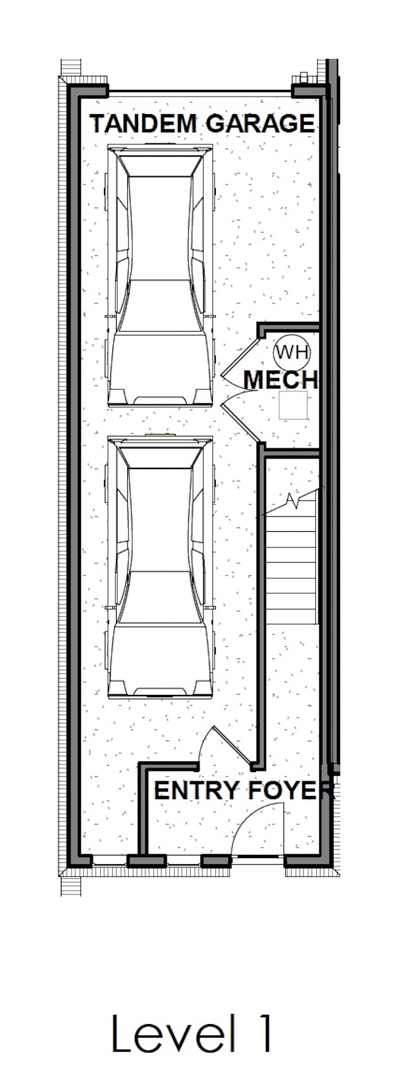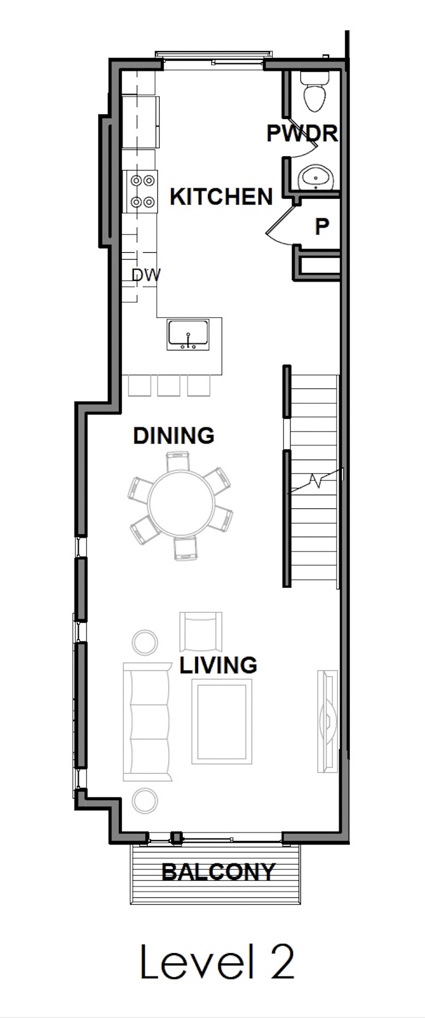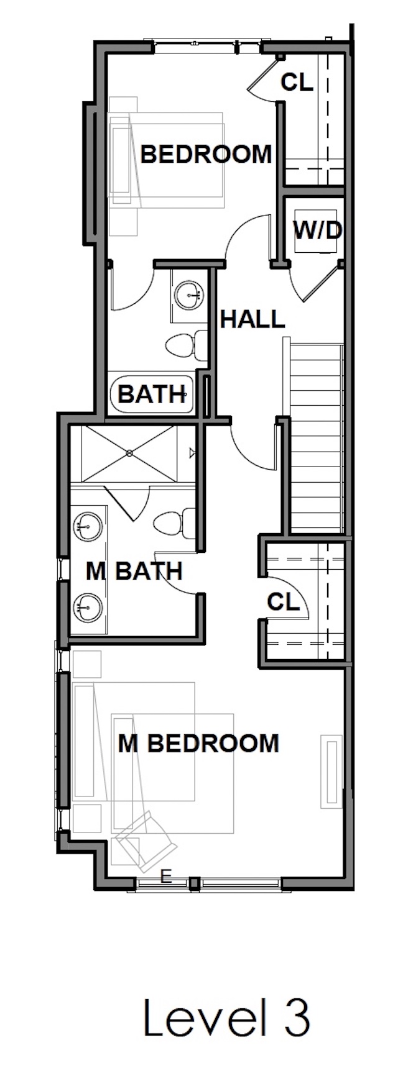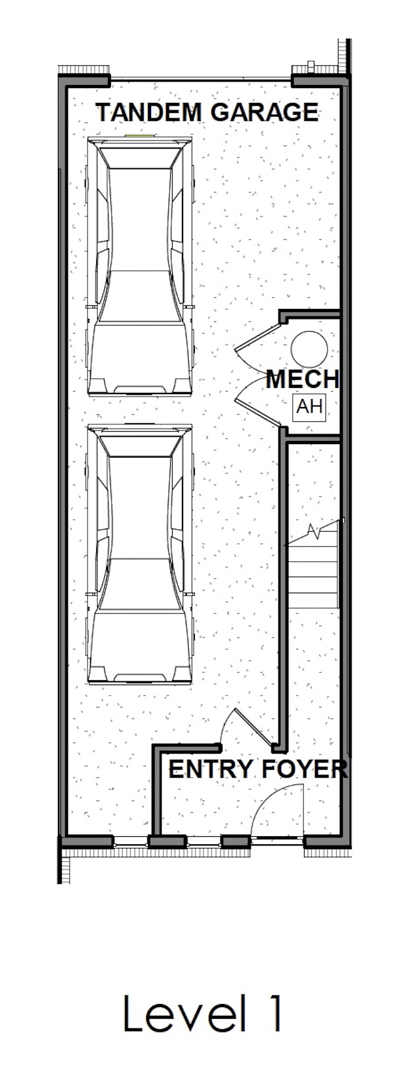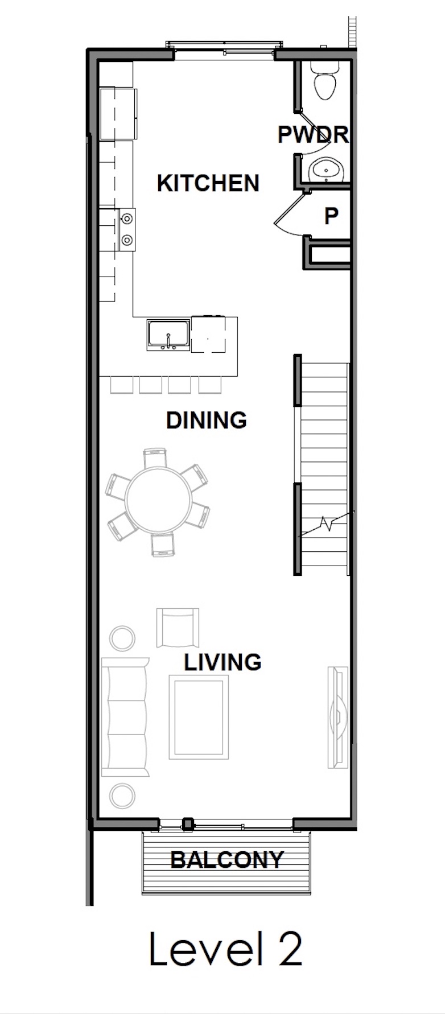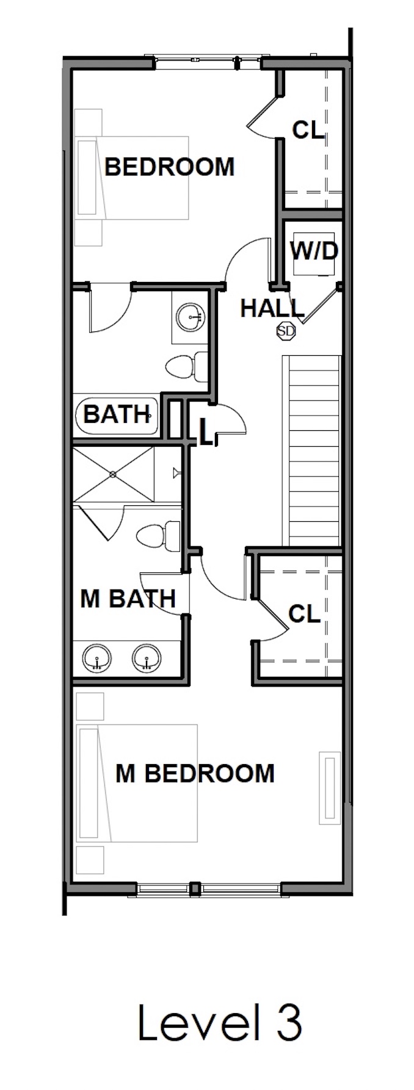Pelham Square
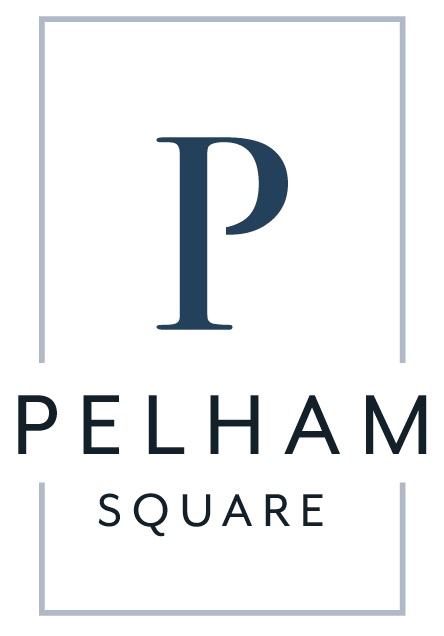
Jackbilt Luxury Townhome Communities
Pelham Square
An exciting new 22-unit townhome project consisting of 2 bedroom - 2 and a half bathroom homes.
The Community
Open-Concept Living
Roomy floor-plans
Luxury Finishes
Hand-selected finish packages to choose from
2-Car Garage
Unparalleled convenience
















Site Plan
A1
A1e
A2
A2e
A3
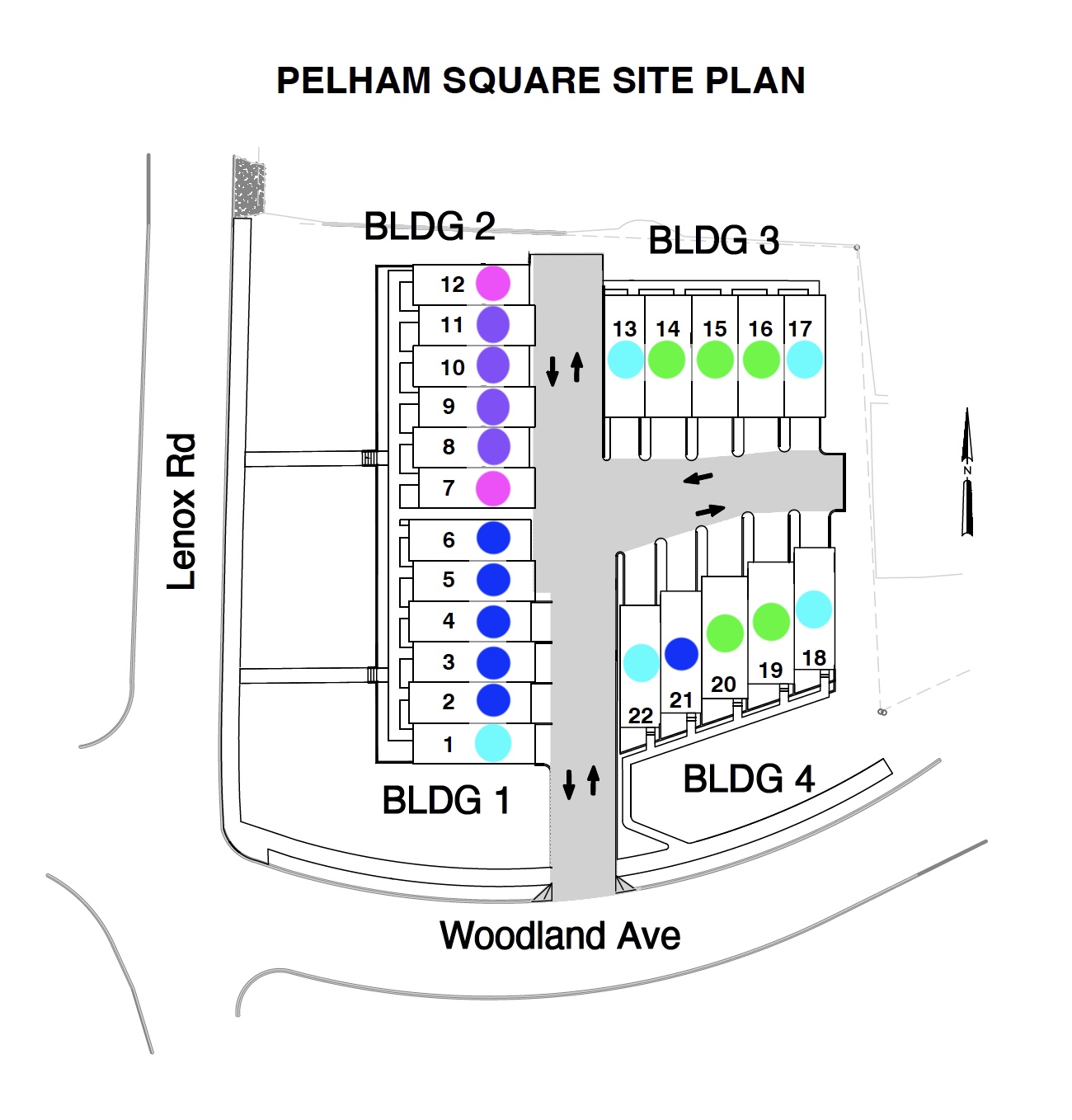
Floorplan A1
2 Bed / 2 Full Bath / 1 Half Bath
Floorplan A1e
2 Bed / 2 Full Bath / 1 Half Bath
Floorplan A2
2 Bed / 2 Full Bath / 1 Half Bath
Floorplan A2e
2 Bed / 2 Full Bath / 1 Half Bath
Floorplan A3
2 Bed / 2 Full Bath / 1 Half Bath


The Neighborhood
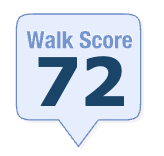
Walkability Score
Very Walkable Most errands can be accomplished on foot.

Lindridge-Martin Manor
Lindridge-Martin Manor is the perfect balance of urban life and a suburban feel. Just a few steps north of the highly sought after Morningside neighborhood. There are endless restaurants and shops a short walk or drive away. Morningside Nature Preserve, a 30-acre park full of hiking trails, is less than half a mile from our community.
