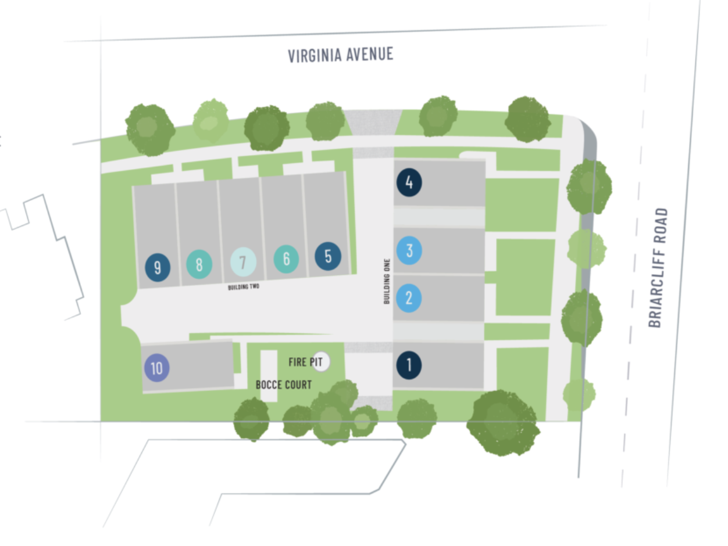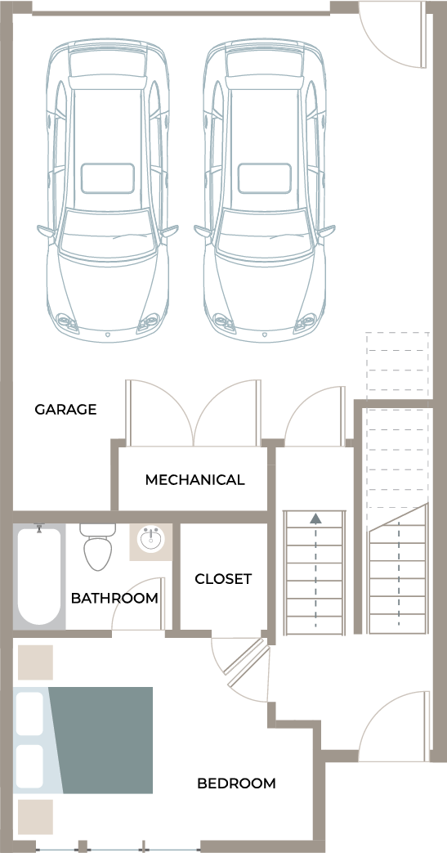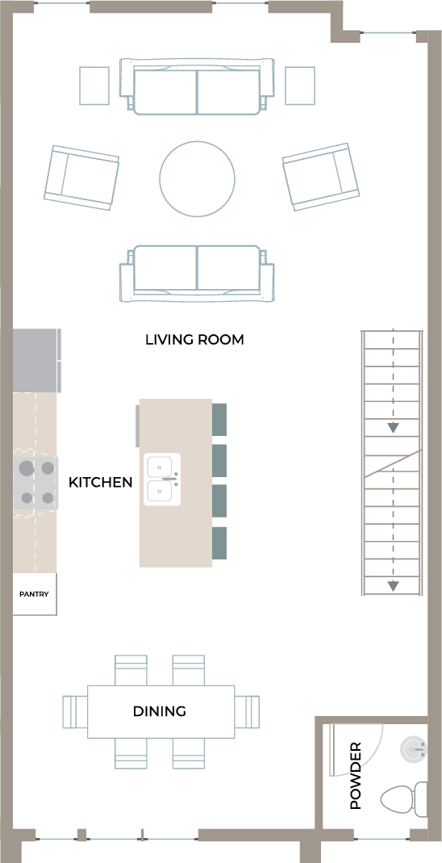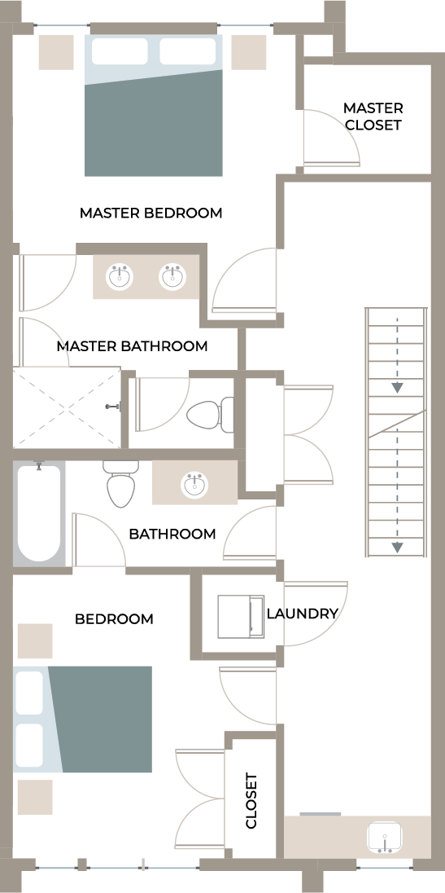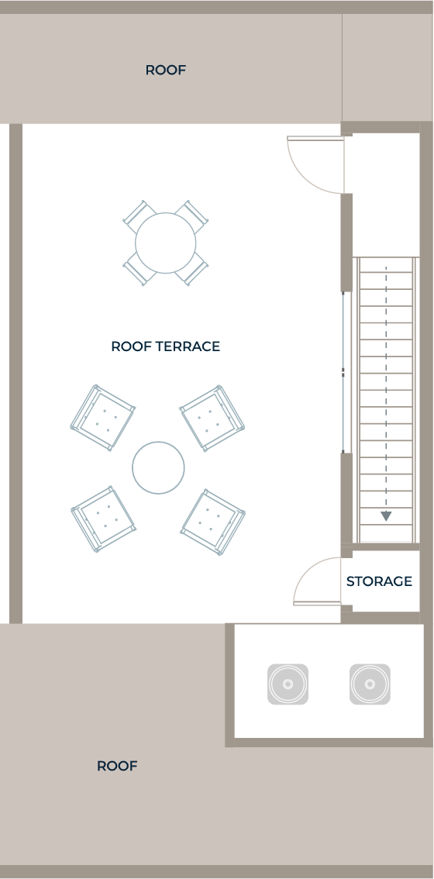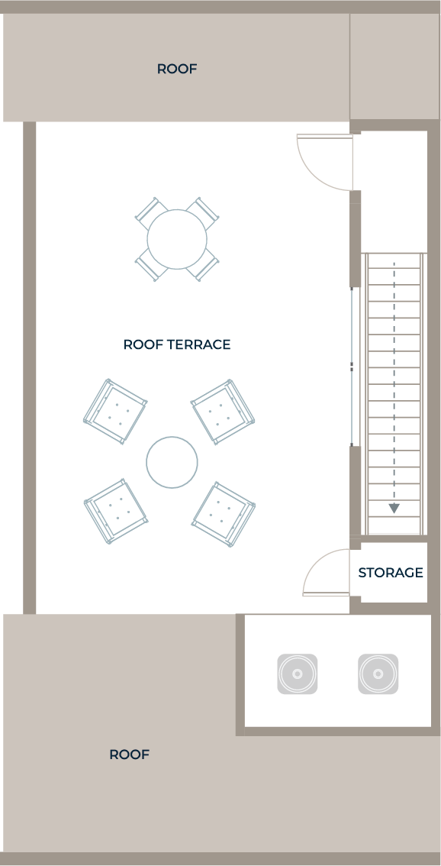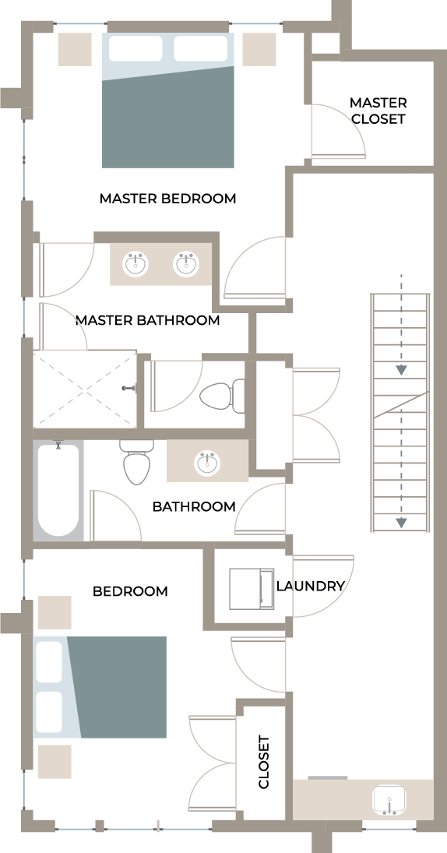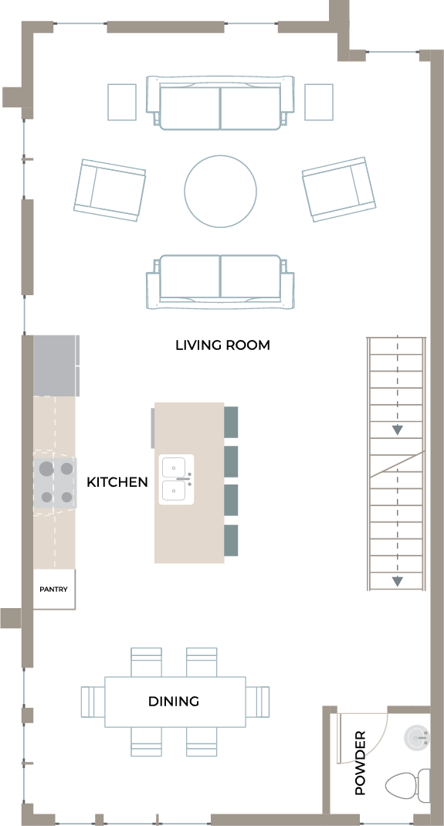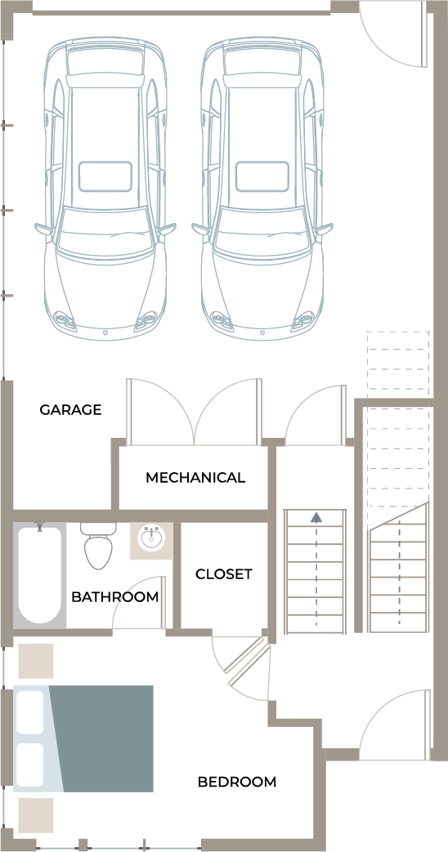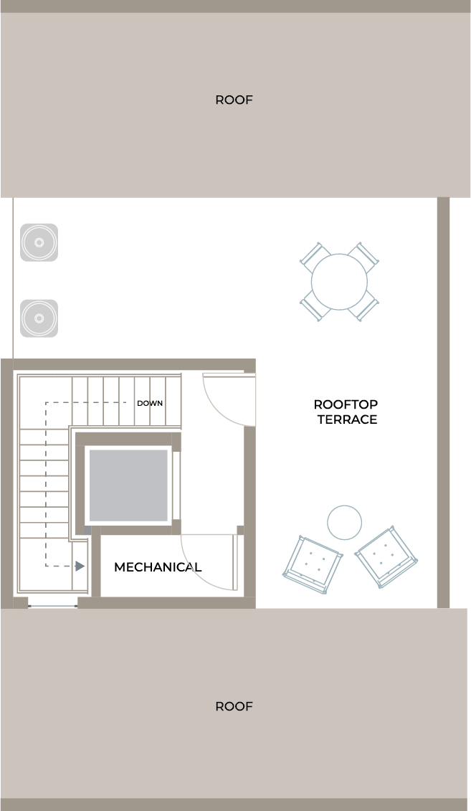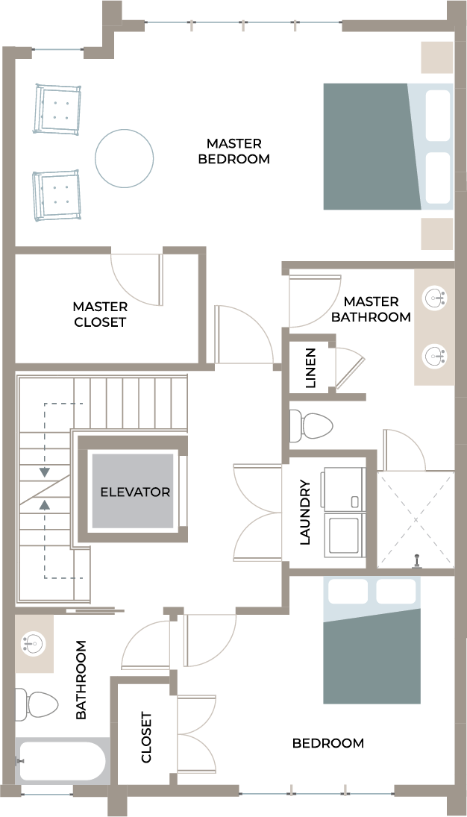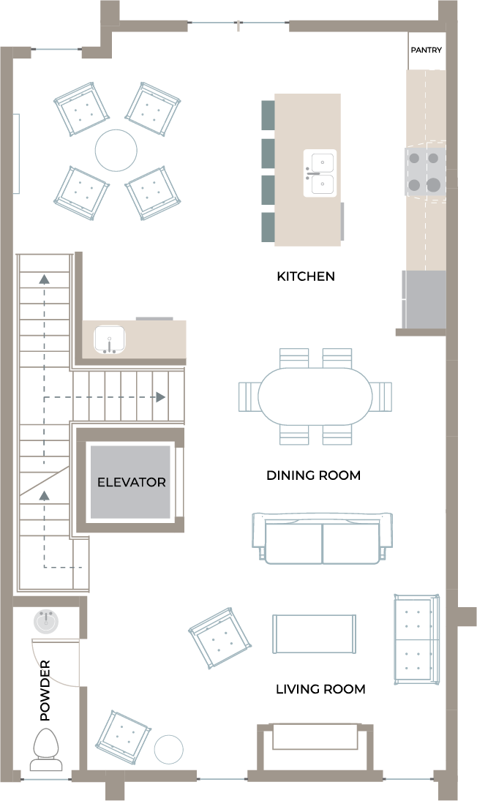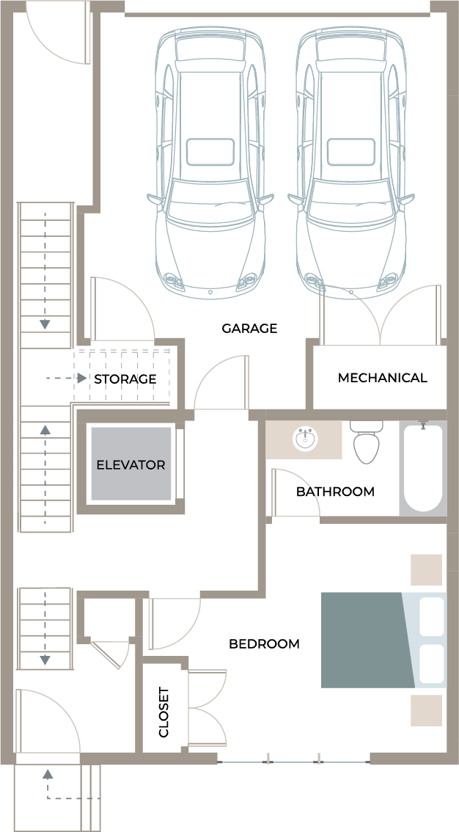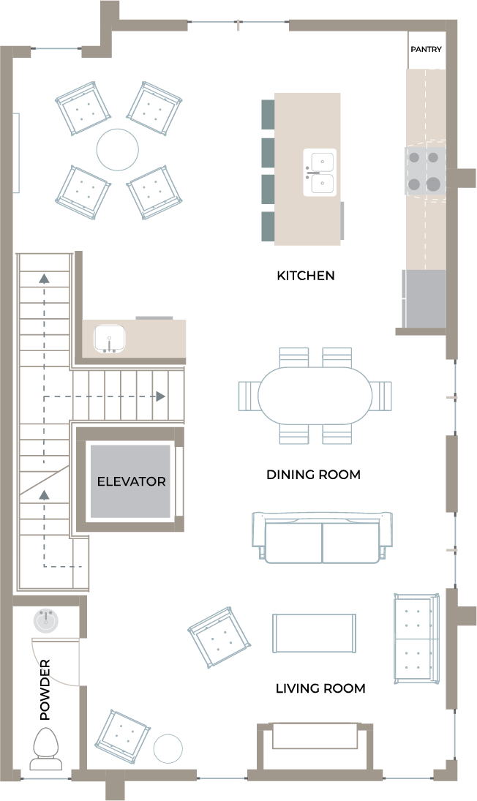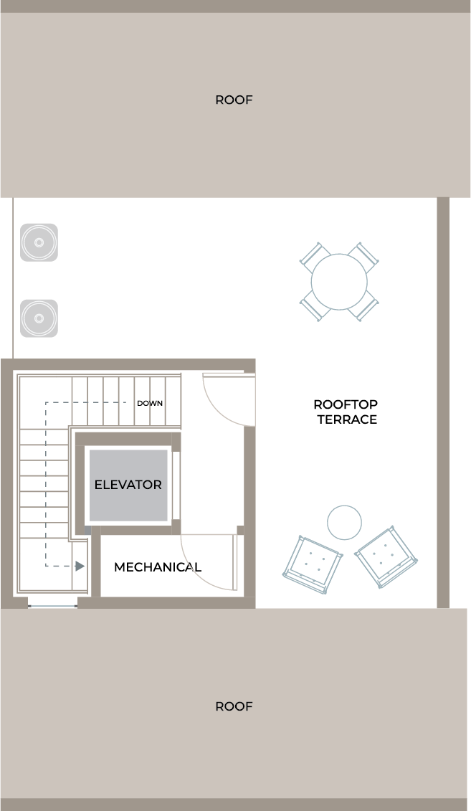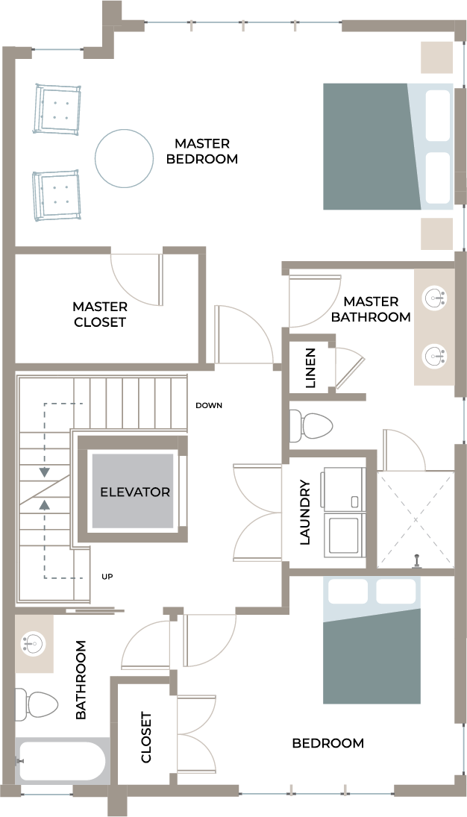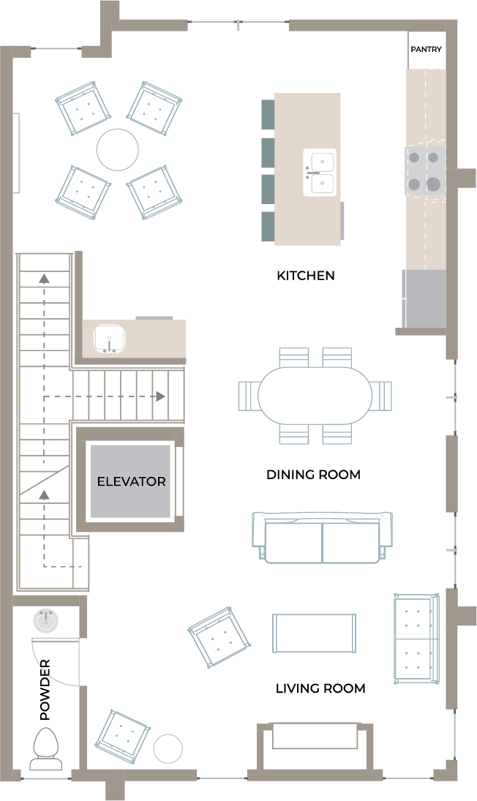Ardyn

Jackbilt Luxury Townhome Communities
Ardyn
With understated elegance and notable character, this 10-unit community evokes a sense of calm in the midst of the city hustle. Careful planning of this community offers a comfortable mix of private homes and outdoor public space.
The Community
Timeless White Brick Exteriors
Tasteful texture throughout the entire home
Masterfully Curated Finish Options
Every detail tailored to your preferences
Rooftop Terrace
Options for fireplace and grill
Open-Concept Living
Better light, better conversations
Hardwood Floors
Hand-picked lumber
2-car attached garage
Unparalleled convenience
Elevator Service
Option available for selected floorplans
Private Outdoor Living
A hosting haven
Outdoor Space
Shared courtyard
Neighborhood

Walkability Score
Very Walkable: Most errands can be completed on foot

Bikeability Score
Bikeable: Some bike infrastructure
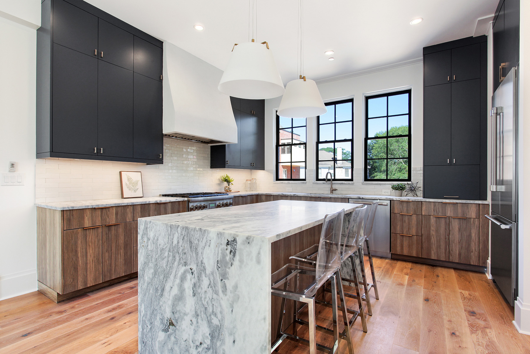
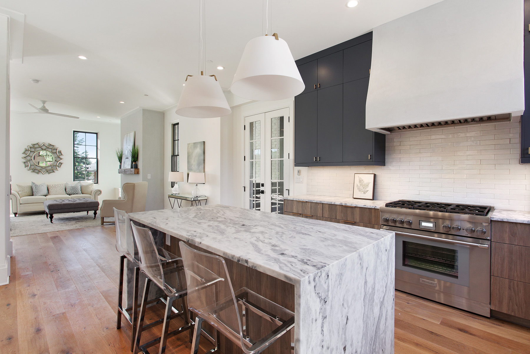
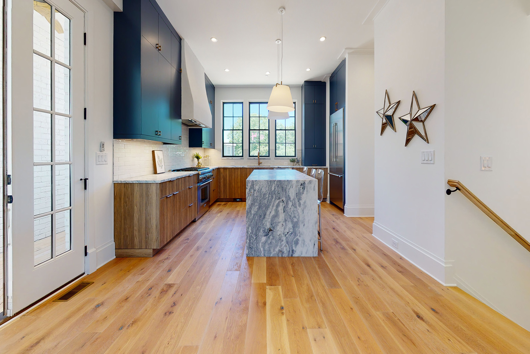
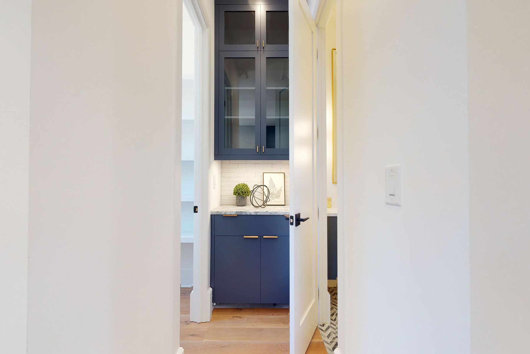
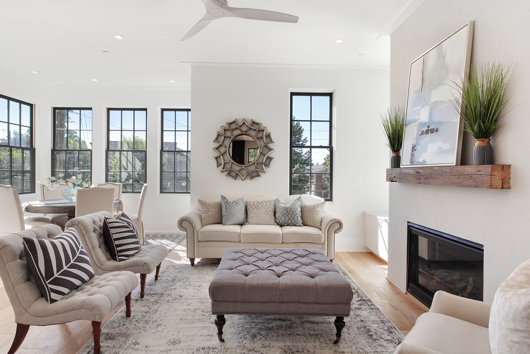
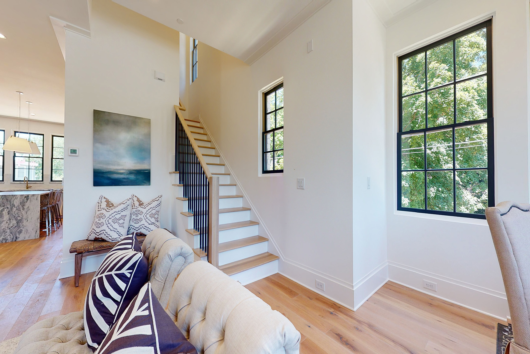
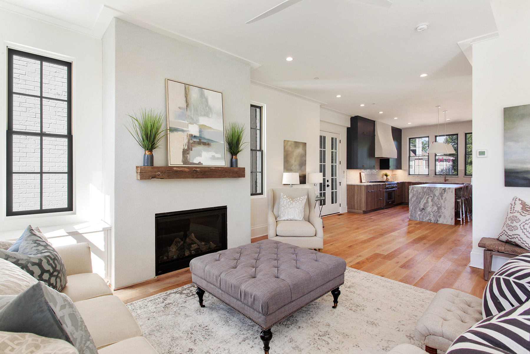
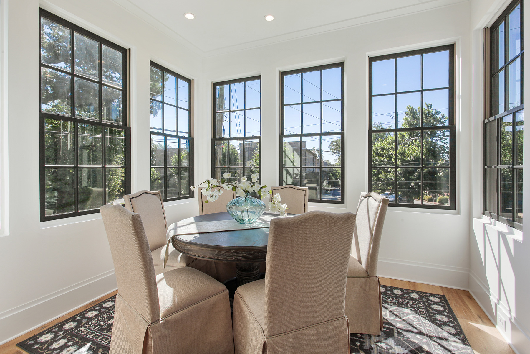
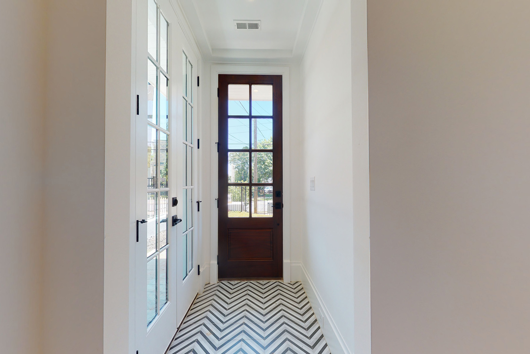
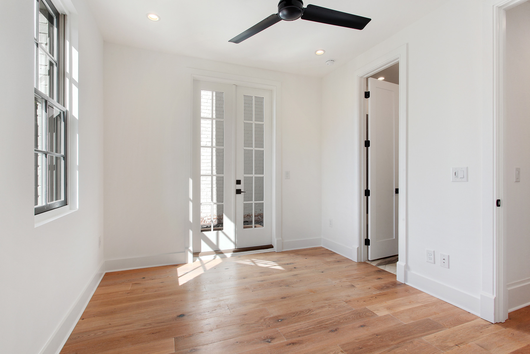
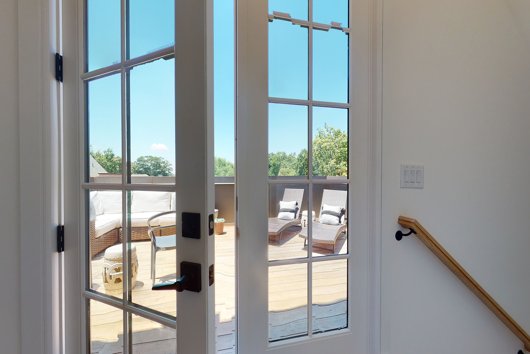
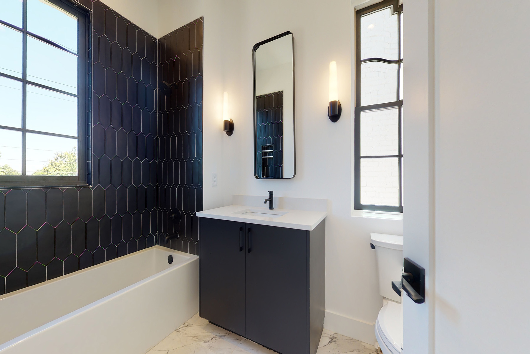
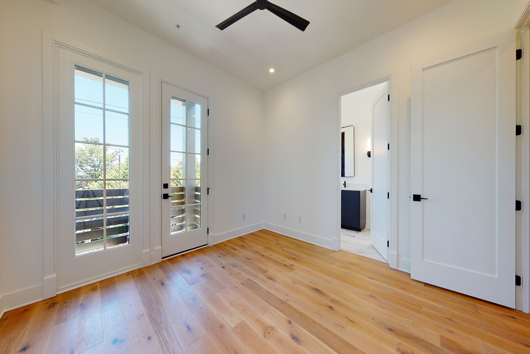
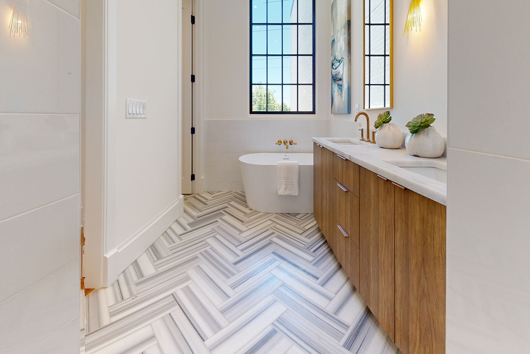
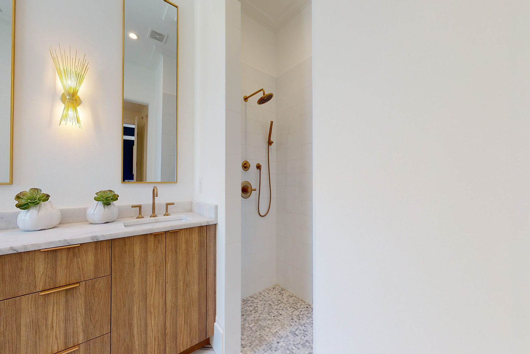
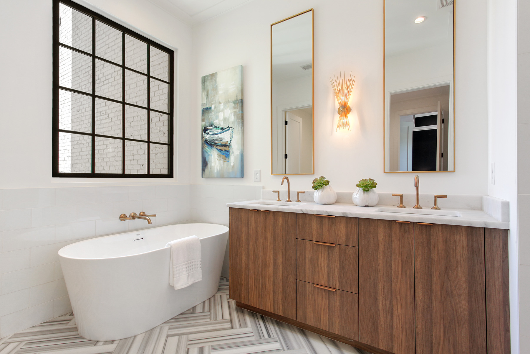
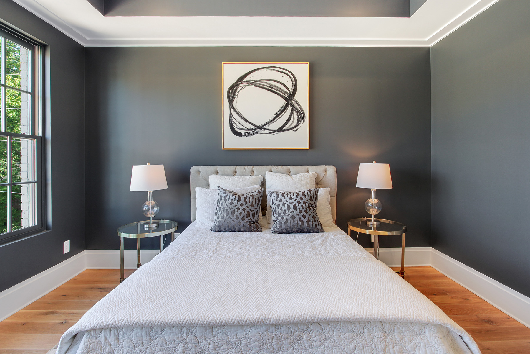
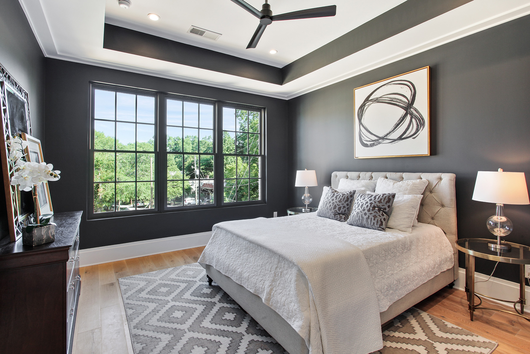
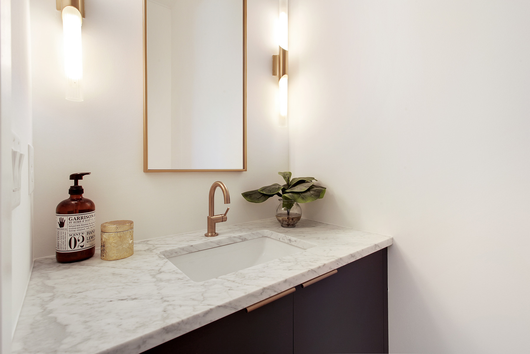
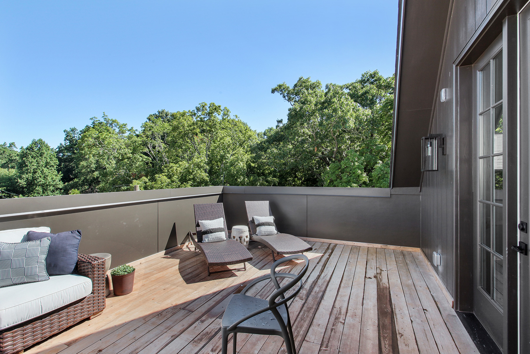
Virginia Highland
Ask anyone what the most desirable neighborhood in Atlanta is and Virginia-Highland will always inevitably make its way to the top of the list. It’s quaint and historical, just off of Atlanta’s bustling Beltline path, verdant, convenient, and timeless.
It has it’s own distinct neighborhood digs and is a walk or bike-ride away from most everything Intown Atlanta has to offer— the best bars, restaurants and retail spots. It’s a neighborhood that completely sells itself and the Ardyn townhomes are situated on it’s eastern border, convenient also to Emory Village, Atkins Park, and Little Five Points.
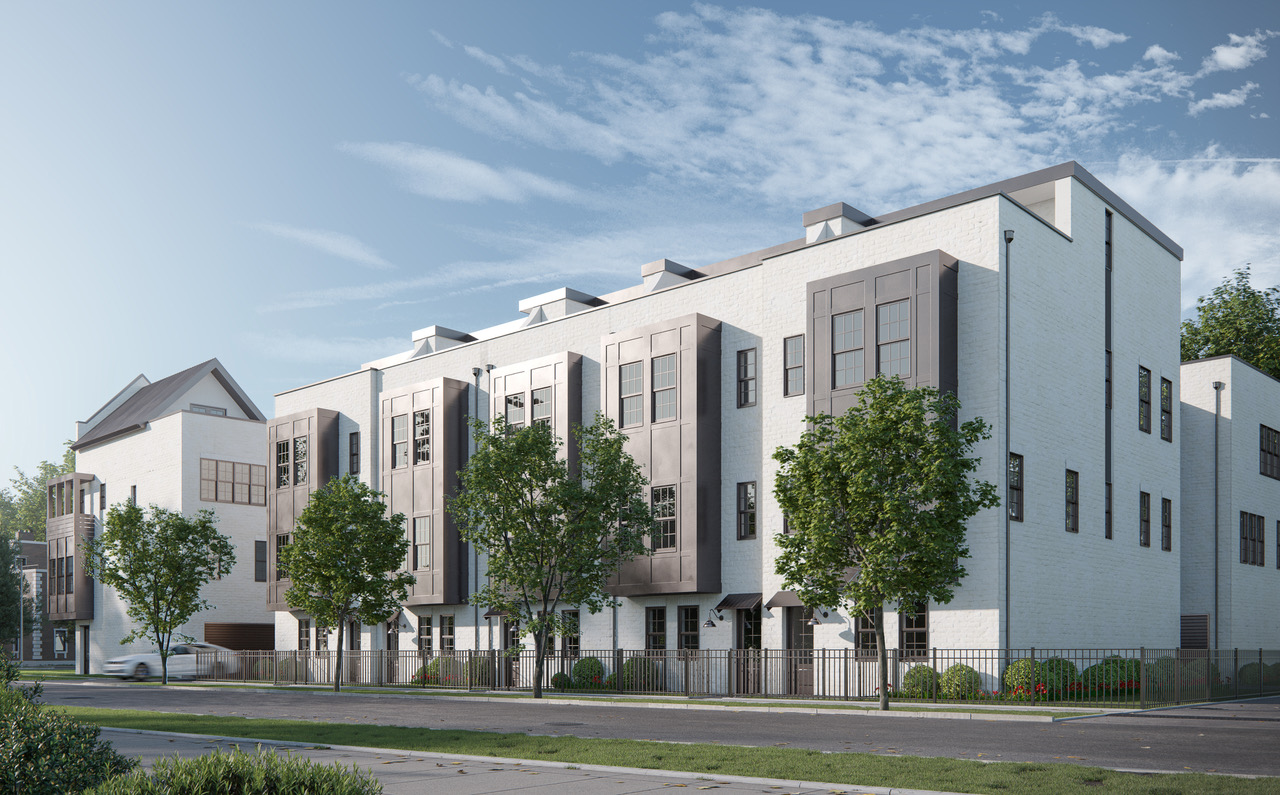
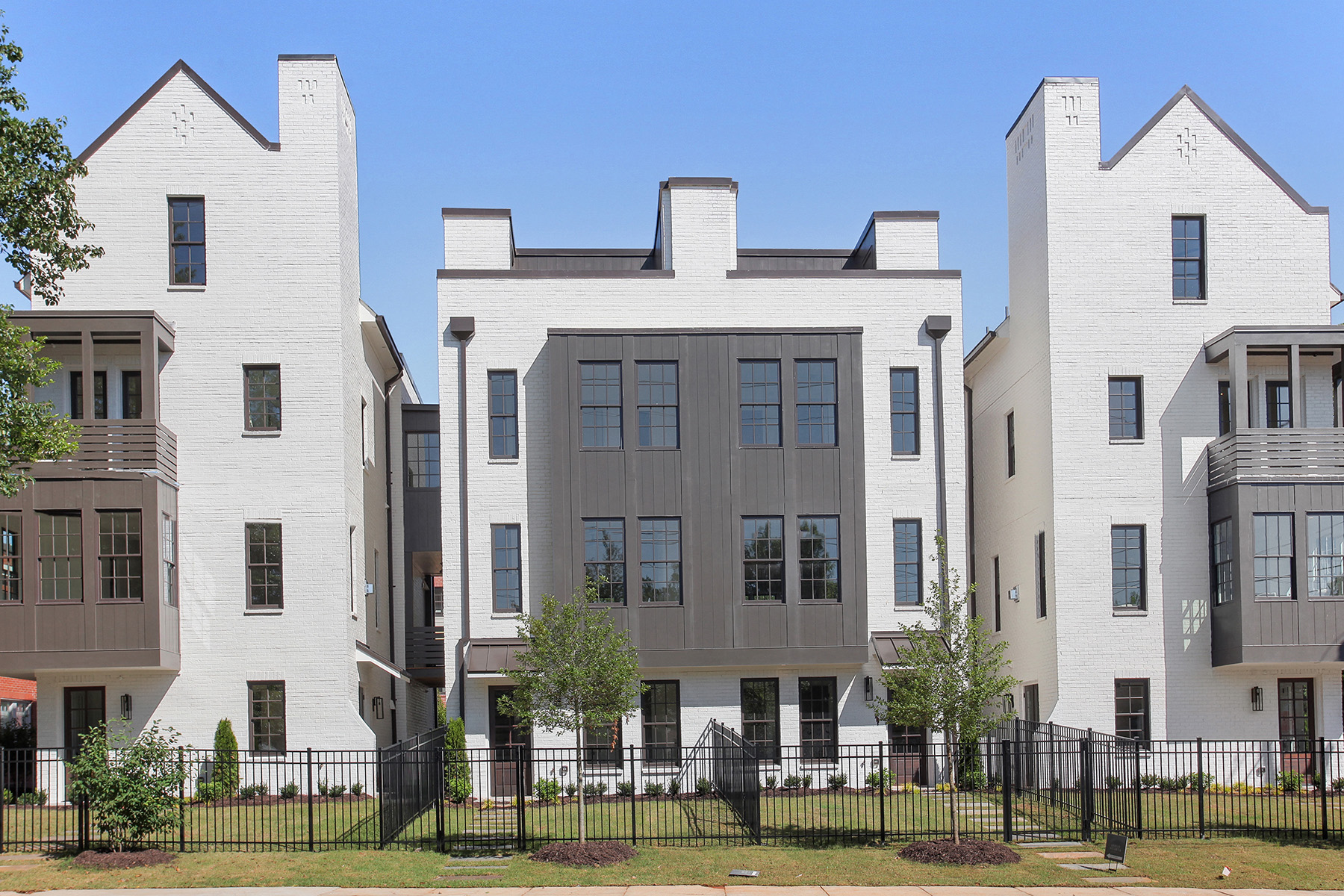
The Sutton
3 BR | 3FB | 2 HB Heated 2028 SF • Roof Deck 424 SF • Total 2452 SF
The perfect floorplan for budding families, the couple who loves to host, or the busy executive who needs the convenience of the city, with the relief of a small town.
The Braeburn
3 BR | 3FB | 2 HB Heated 2028 SF • Roof Deck 424 SF • Total 2452 SF - Elevator Ready
Exterior units are equipped with the same space and layout, but have more allowance for light and neighborhood views.
The Campbell
4 BR | 4 FB | 1 HB Heated 2838 SF • Roof Deck 332 SF • Total 3170 SF • Elevator Ready
This four-bedroom layout is perfect for the city-dwelling family or professionals that love to host friends and family.
The Delano
4 BR | 4 FB | 1 HB Heated 2838 SF • Roof Deck 332 SF • Total 3170 SF • Elevator Ready
The Delano has the same specs and layout as The Clifton, but as an exterior unit, it allows in more light and views of the quiet Kirkwood streets.
Ardyn Site Plan
The Ardyn
The Briarcliff
The Briarcliff II
The Carlyle
The Carlyle Corner
The Dalton
